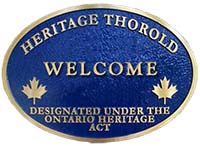O’Brien House c.1870
Reasons for Designation Under Part IV of the Ontario Heritage Act
Cultural Heritage Value
This property offers a unique insight into the waxing and waning of fortunes of residents of Port Robinson, which enjoyed considerable economic prosperity when it was the southern terminus of the 1st and 2nd Welland Canal as it linked to the Welland River (Chippewa Creek) in the mid nineteenth century. It is one of the only properties in Thorold to have retained such decorative ornamentation (gingerbread).
Architectural Value
This attractive house is a 1-1/2 storey timber framed building with Victorian Farmhouse floor plan, popular in the mid 19th century Ontario, while embracing a certain amount of creative license in its ornamentation through recourse with Picturesque and Gothic Revival aesthetics. Noteworthy details include the off-centre front door, sawn verge-board (gingerbread) tracery along the front gable end facade, the generous two-sided pagoda style roofed verandah, overhanging eaves and horizontal clapboard siding. The house occupies its original site. The layout of the house is typical of a small dwelling style commonly found in Niagara in the mid 19th century. The gabled roof is steep pitched with verge board ornamentation on the front gable end. Most of the windows contain original or heritage class panes. The verandah reveals a fondness for wraparound verandahs from early 1840’s on.
Historical Value
Robert Elliot owned the lot on which this house sits, for 6 years before selling it in 1868 to John Nelson O’Brien, an Engineer. With a remarkable 600% increase in purchase price makes it probable that the property had been expanded and that O’Brien had built a house. In 1887 the property was sold to the Grisdales and belonged to them 17 years. There have been several other owners.
The history of the property and house, its owners and residents, is closely tied to the economic development of Port Robinson brought about by the development of the Welland Canal and associated industrial, commercial and infrastructural interests. Within the context of other mid nineteenth century structures in the village, the property also serves as a useful benchmark in the evolution and stylistic range of the Victorian Farmhouse idiom – and especially its attempts to emulate the so-called Ontario Cottage style. Through the history of this house we are granted an unparalleled insight into a range of lives of working and middle class Ontarians.
