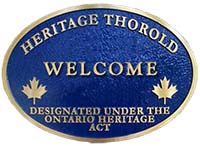Kennedy-Ward House
The house was built between 1854 and 1864 for William Waud and his family and continued throughout the 19th and 20th centuries to he owned by professional and skilled trades people.
In 1885, Thomas James Kennedy, a merchant tailor and his wife Ellen purchased the house, and so began the longest period of continuous ownership of the property by one family. In 1915, Ellen Kennedy granted the lot and house to her son-in-law Dr. Herbert Blake Ward, a Thorold dentist. Upon his death, the house became the property of Lois Ward, his daughter, an artist of note, and librarian in Thorold. Lois Ward sold the house in 1968; it changed hands again in 1973 and in 1975, was sold to the present owners Barbara and Michael Charron.
All of these people helped shape the community of Thorold. Their influence can be seen not only in the history of this house, but also in the history of the Niagara Region.
This substantial brick house has elements of both the Neoclassic and Classic Revival styles. Local buildings in the 19th century often combined several styles to Suit their needs. The house has a random rubble foundation. The medium-pitched gable roof (with one chimney at the north end) and the symmetrical three-bay facade, along with the original shutters, are neo-classical, while the doorway borrows from the Classical Revival style with classical mouldings and square head transom. The portico supported by square columns and pilasters, emphasizes the central door.
Soon after the house was built, an additional brick, two-storey wing was added at the rear; in the 1990’s another room (board and batten) was added to the rear. At the rear of the property is an attractive coach house, probably late 19th century.
This imposing house is a conspicuous and familiar structure in the context of the neighbourhood.
