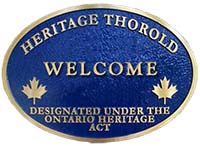Flannery House 1859
The house at 22 Portland Street was built for Matthew Flannery. He purchased the land in 1859 and within the year he and his wife Agnes had built their home. When the house was constructed it faced onto Welland Street South and was known as 44 Welland Street South. The front door was later removed and bricked over and the door facing south onto Portland Street became the main entrance. Matthew Flannery was a painter by trade, not just a house painter but a “Sign, Carriage and Ornamental Painter”.
The house is located on the corner of Portland and Welland Street South. It is an attractive one and a half story brick “Ontario Cottage”. Built in 1859, this vernacular “Ontario Cottage” with romantic Gothic touches has a three bay façade with end gables, a pitched roof, a central Gothic gable and a rear wing. Although the house has seen many changes including the removal of the central door its original style can be appreciated.
The “Ontario Cottage” of the 1850’s evolved from the popular “Regency Cottage” style of the 1830’s. The “Regency Cottage” was typified by a simple rectangle, a central door flanked by French doors that open onto encircling “awning-roofed verandas supported by trelliswork; hipped roof with belvedere to light upstairs”. By the 1850’s when the house at 22 Portland Street was constructed a practical pitched roof with end gables and Gothic gable over the front door had superseded the hipped roof and belvedere. The extra gables of the 1850’s provided much needed light upstairs and expressed a “new Gothic vogue”. Verandas continued to be popular and the house at 22 Portland Street still has the marks of the original verandah that went around the front and south side of the house. The “Ontario Cottage” of the 1850’s had plain windows either side of the central door that replaced the French doors of the “Regency Cottage”.
