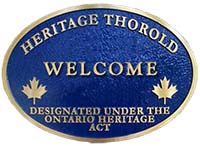Beckett’s Reserve, Duncan McFarland House c.1840, Stephen Beatty House 1879
Cultural Heritage Value
The history of and the people associated with this site highlight the prominent position that Port Robinson enjoyed in Upper Canadian and early post-Confederation Canadian history. 10 Canby Street bears witness to an impressive cultural heritage legacy through historical linkages with a range of community leaders and innovators not only in the village of Port Robinson itself, but throughout Ontario as a whole. These range from United Empire Loyalist descendants and Welland Canal supervisors, to demobilized military figures and medical pioneers.
Historical Value
The site initially belonged to the descendant of a family of Loyalist Quakers who settled in Pelham – Edwood Beckett, before it was sold to the entrepreneur Duncan McFarland in 1836. Here, the first house appears to have been built in c.1840.
From 1847 the property was associated with the medical pioneer and later President of the College of Physicians and Surgeons of Ontario, Dr. Duncan Campbell.
Acquired in 1855 by an official of the 2nd Welland Canal and Superintendent of nearby St.Paul’s Church, John Beatty, the house was rebuilt by his son Stephen – a hero of the Battle of Ridgeway, in 1879. In 1887 it became home to one of Thorold Township’s most cherished family doctors – Dr. Hugh Park for nearly three decades.
Architectural Value
With its front gable plan, the L-shaped timber-framed house at 10 Canby Street exhibits a combination of Classic and Gothic revival designs commonly seen in houses in Thorold and Thorold Township from the mid to late 19th century. This classical revival style seems to verify a stately conservatism that was in keeping with the social aspirations of the family who purchased the original building and then built the one that stands on the site today.
This house probably underwent at least two major expansions – expansion of the original c.1840 house around 1879, and second, during the Park family tenure at the end of the 19th century. Further renovations by the Balint family from the mid-twentieth century involved some minor expansion, but overall regeneration of the existing structure.
